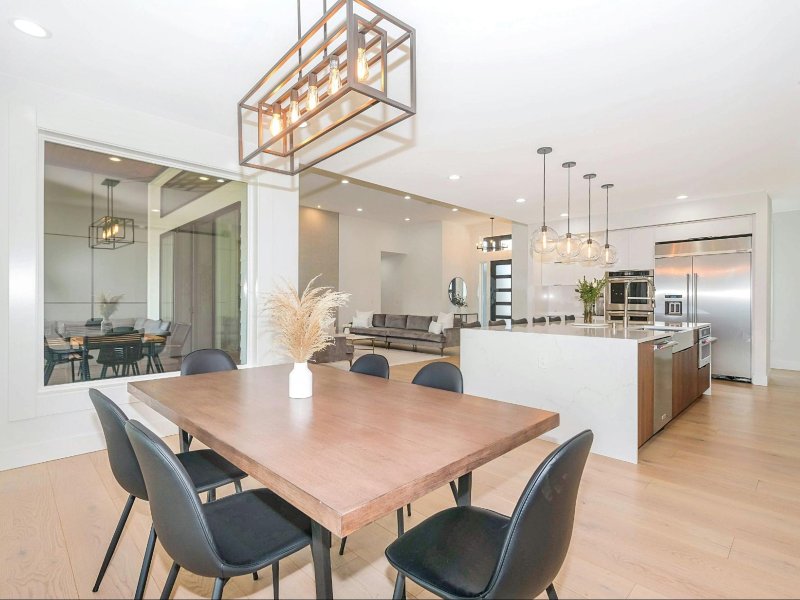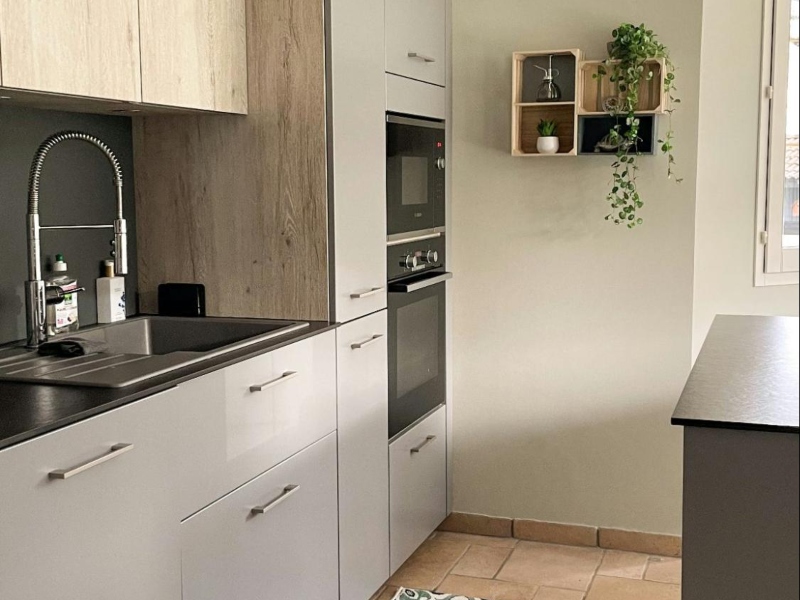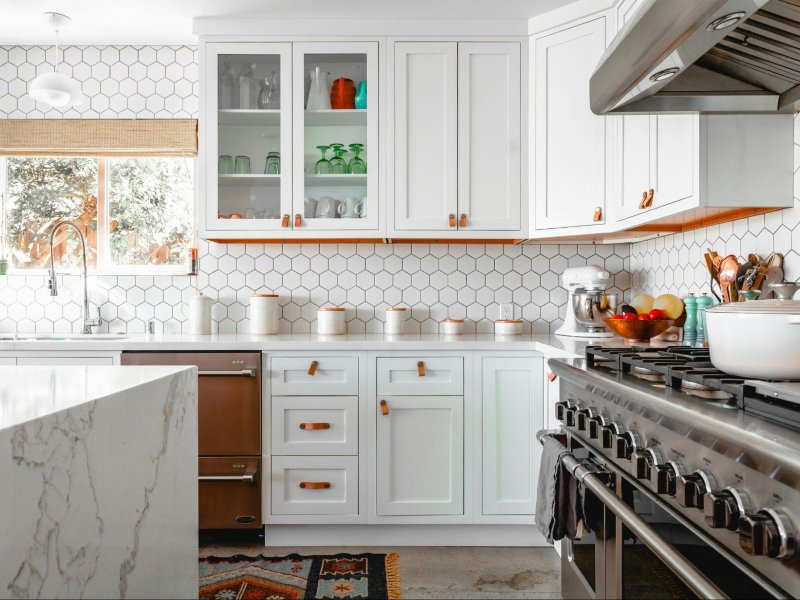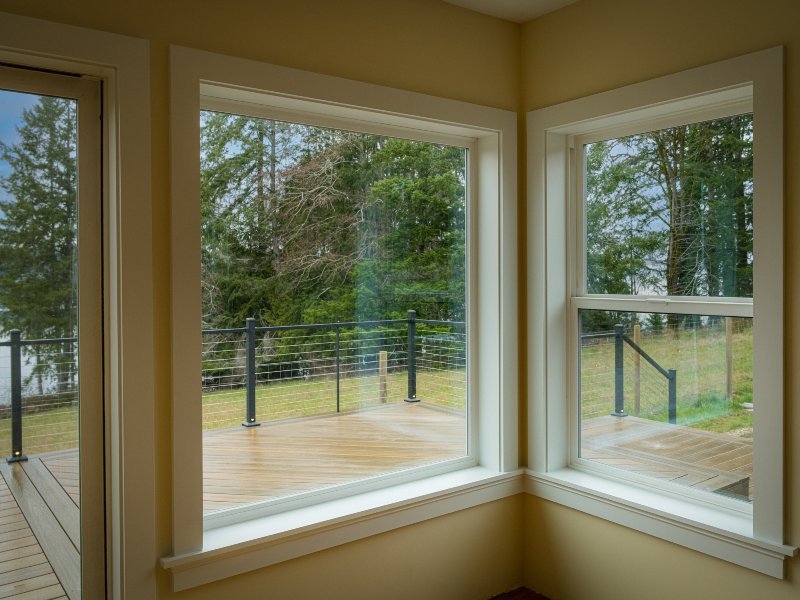Imagine walking into your home and immediately feeling the sense of space, connection, and light. The kitchen flows effortlessly into the living room, and the dining area isn’t tucked away—it’s part of the vibrant heartbeat of the home. This is open concept living. It’s modern. It’s beautiful. But the real question is: Is it right for your remodel?
At Gennaro Contracting, we help homeowners in Shelton, WA, and the surrounding area transform their spaces with clarity, confidence, and craftsmanship. Before you swing the sledgehammer and tear down those walls, let’s explore whether open concept living is the right fit for your lifestyle—and your home.
The Problem: Feeling Disconnected in Your Own Home
Many homes in Shelton were built with traditional layouts—rooms divided by walls, doorways, and hallways. That separation often creates a sense of disconnection. One person is in the kitchen, another is in the living room, and someone else is tucked away in a formal dining room that is only used twice a year.
If you’ve ever felt like your family is scattered in separate rooms—or like you’re isolated while cooking dinner—you’re not alone. That’s exactly the problem open concept living was designed to solve.
The Vision: A More Connected Way to Live
Open concept design removes physical and visual barriers, combining the kitchen, living, and dining areas into one seamless space. According to our friends at Kaminskiy Design and Remodeling, it’s a layout that promotes:
- Togetherness – Stay connected with your family or guests, even while you cook or clean.
- Light – Natural light flows more freely through open spaces, making your home feel bigger and brighter.
- Flexibility – With fewer walls, you have more freedom to arrange furniture and use your space how you want.
- Increased Value – Open floor plans are consistently ranked among the most desired features by homebuyers.
It’s not just about aesthetics—it’s about how you want to live in your home.
But Is It Right for Everyone?
Open concept living isn’t a magic solution for every homeowner. Here are a few key considerations before committing to the remodel:
1. Noise & Privacy
With fewer walls comes less sound separation. That cozy movie night might compete with clanging dishes or conversation in the kitchen. If you value quiet, separate spaces may still have a role in your design.
2. Storage & Wall Space
Walls aren’t just barriers—they’re opportunities. Cabinets, shelves, art, and even electrical outlets often depend on walls. Going open-concept requires thoughtful planning to maintain storage and functionality.
3. Structural Realities
Not all walls can be removed easily. Some may be load-bearing or hide essential systems like plumbing or ductwork. That’s why working with a trusted contractor like Gennaro Contracting is essential. We’ll assess your home’s structure and offer creative solutions to open up the space without compromising safety.
4. Heating & Cooling
Large open spaces can be harder to heat evenly in cooler climates like ours in the Pacific Northwest. Thoughtful HVAC design can offset this, but it’s something to plan for.
The Guide: Gennaro Contracting Helps You Remodel with Confidence
You don’t have to figure this out alone.
At Gennaro Contracting, we’ve helped dozens of homeowners in Shelton design and build open concept spaces that truly work for them. We walk with you from start to finish—from exploring whether an open concept is right for your family to handling structural analysis, permits, layout planning, and construction.
We listen to your goals. We respect your budget. And we never suggest a trendy design if it won’t add real value to your life.
A Real-Life Story: From Boxy to Beautiful
When the Martin family in Shelton called us, they were frustrated with their cramped kitchen and dim dining room. They wanted a more connected space for their kids to play while they cooked and entertained friends. We walked them through the pros and cons of going open concept and helped them weigh their needs.
We discovered that one wall was load-bearing, but it wasn’t a dealbreaker. Our team designed a beautiful open beam solution that provided both support and style. Now, their kitchen opens right into the living room, and natural light floods in through new windows we added to highlight the view of the Olympics.
Their remodel didn’t just change their home—it changed the way they live in it.
The Plan: How to Move Forward
If you’re thinking about remodeling, here’s how Gennaro Contracting can help:
- Schedule a Free Consultation – We’ll meet at your home and talk through your goals and options.
- Get a Custom Plan – We’ll create a remodel design based on your space, needs, and budget.
- Enjoy the Transformation – Watch your vision come to life with a team you can trust.
Let’s Design a Space That Works for You
Open concept living is more than a trend—it’s a lifestyle. But it’s not a one-size-fits-all solution. Whether it’s the right choice for your remodel depends on your goals, your home’s structure, and your vision for how you want to live.
At Gennaro Contracting, we’re here to help you make the right decision with clarity and confidence. We believe your home should reflect you, and we’re honored to help you shape that future.




